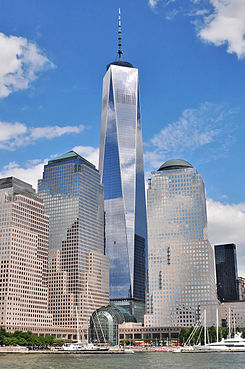When we think about landmark buildings, especially those in the city of New York, we have to include the One World Trade Center building, standing at 1,776 feet tall, crowning it the tallest building in the western hemisphere, taking the claim from Chicago’s Willis Tower. Just last month, the television network PBS launched a series called Super Skyscrapers, featuring One World Trade Center as the first towering building in the four-week series. The building will be complete and open to the public sometime this year.
Construction of One World Trade Center 
The construction of this skyscraper started on April 27th, 2006, developed by The Port Authority of New York and New Jersey and designed by Skidmore, Owings & Merrill, LLP. Structural engineers who worked on the project include WSP Cantor Seinuk, Schlaich Bergermann und Partner, and the MEP engineer is Jaros Baum & Bolles.
Skidmore, Owings and Merrill designed the tower with the environment in mind. The tower will have a fuel cell that will generate 4.8 million watts to power its various systems and will also use waste steam for electricity. It will also feature a rainwater collection system and recycling scheme for its cooling systems. The construction process itself has been earth-friendly and uses recycled content building materials including sustainably-harvested wood. The construction from the site has also been recycled. Once the building is complete, it is expected to receive a Gold Certification by Leadership in Energy and Environmental Design (LEED).
The engineers and architects also designed the building with structural integrity and ease of evacuation in mind. The building has a reinforced, window-less base that will be able to withstand a truck bomb. The walls are three feet thick reinforced concrete for all stairwells, elevator shafts, risers, and sprinkler systems and emergency staircases were built to be extremely wide so that as many people as possible could exit as safely as possible. Additionally, there are dedicated stairwells exclusively for emergency teams and the ventilation system will be equipped with biological and chemical filters.
Once finished, the One World Trade Center will boast the following statistics:
- Designed to be the safest commercial structure in the world and the premier commercial business address in New York.
- 3 Million square feet of office space on 71 office floors, a grand public lobby, and an observation deck offering unparalleled views of the city.
- 71 Elevators, with a top speed of 10.16 m/s
- 91 floors above ground, and 5 floors below ground.
- A rooftop observation deck at 1,362 feet with a glass parapet extending to 1,368 feet, the exact height of the Twin Towers.
Engineering Search Partners, along with most New Yorkers and Americans alike, are looking forward to seeing the completion of this great building. All organizations involved have created a new icon in the New York City skyline, one that the city and rest of the country are proud to recognize.
Photo via Wikipedia.
